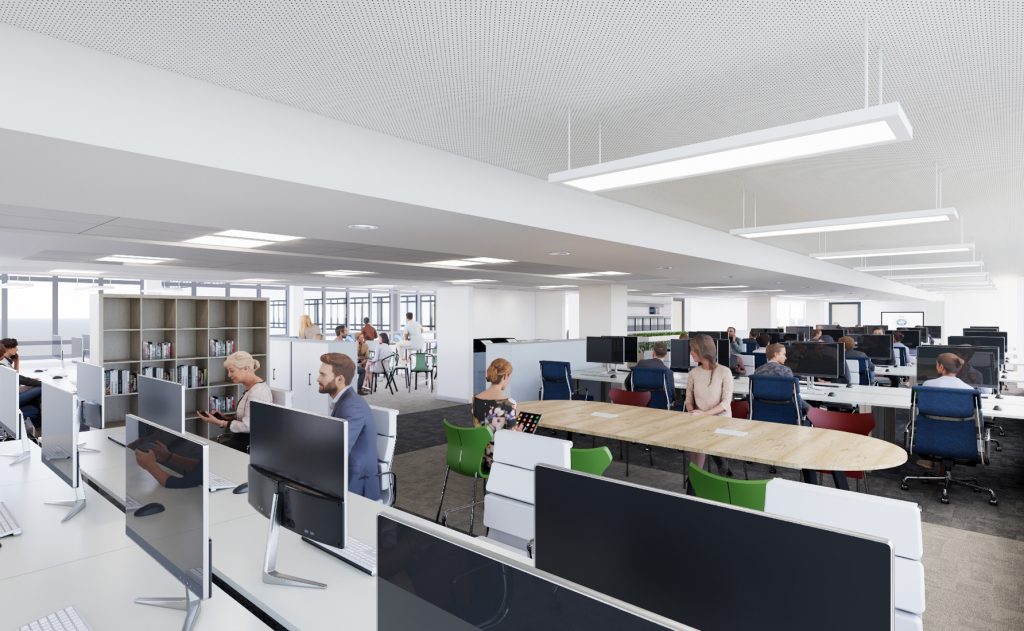Hamilton Architects secure two new major education projects

Hamilton Architects is delighted to announce our success in securing two significant education projects: Edmund Rice College and Portadown College. As the appointed Integrated Consultant Team for both schemes, we will lead the design and delivery of these transformative learning environments. The Edmund Rice College scheme will accommodate 860 pupils, including a 4-class SPiMs unit, […]
Hamilton Architects marks International Women’s Day 2025

We marked International Women’s Day by celebrating the exceptional women at Hamilton Architects and across the wider industry. Local women who are driving change in the architecture and construction sector, including Hamilton Architects Partner Michelle Canning, are featured in the latest edition of Perspective, the RSUA magazine. For this special issue, the RSUA Women in […]
Ulster University ATM students with first class ideas for rural primary school win HA Bursary Awards 2025

Outstanding designs for a new, sustainable rural primary school have won two Ulster University students cash prizes in the Hamilton Architects Bursary Awards 2025. Architectural Technology & Management students Annie Ni Lochlainn and Conor McColgan impressed judge Graeme Ogle with their ideas for a theoretical new school for Crawfordsburn, Co Down. Graeme, a Partner at […]
Refurbishment of British Transport Police HQ

Hamilton Architects, part of Willmott Dixon Interiors Design Team, are leading design services for a comprehensive refurbishment of 200 Buckingham Palace Road, London. The project aims to provide prestigious new offices for the British Transport Police’s (BTP) London Hub. Spanning over eight floors, the refurbishment will undergo a holistic transformation, incorporating sustainable upgrades aimed at […]
Design for hi-tech Sixth Form Centre for St Killian’s College unveiled

On achieving planning permission for the full redevelopment for St Killian’s College, Carnlough, Hamilton Architects were further commissioned to design a new purpose-built Sixth Form Centre for the redeveloped campus. The school complex is located on one of the Antrim Coast’s most outstanding headlands within an historic demesne associated with Garron Tower, a prominent listed […]
Spotlight on Concept Design for New School

A concept design for a new school building in Dungannon is currently awaiting approval from the Department of Education. The proposed development will provide a modern learning environment tailored to meet increasing demand in the area. The approved scheme includes a 5-classroom base. The layout is designed to support collaborative learning, with classrooms grouped around […]
Design for Historic School Secures Planning Approval

Our design for Glenwood Primary School has received planning approval, marking a key milestone in its redevelopment. The project will now move towards contractor appointment, with construction expected to begin within the next year. Originally designed in 1928 by renowned schools architect RS Wilshere, the Grade B1 listed building will undergo an extensive refurbishment and […]
Coming soon – the bigger and better Hamilton Architecture Bursary Awards 2025

Hamilton Architects are following up on last year’s success of our debut bursary awards scheme with an even bigger and better competition for Ulster University students for 2025. Partner Graeme Ogle said: “We are delighted with the number of entries from UU architecture and ATM students for the Hamilton Bursary Awards 2025. The awards are […]
Plan submitted to transform historic trainer dome into community space

Hamilton Architects have submitted a plan on behalf of The Causeway Coast & Glens Heritage Trust to transform the historically significant RAF Trainer Dome at Limavady into a community events space. The proposal highlights the preservation and adaptive reuse of this unique wartime structure, which is the only one remaining on the island of Ireland […]
Stunning New Educational Facility Completed for Ulidia Integrated College

Photo credits: Gareth Andrews Photography A stunning new educational facility designed by Hamilton Architects for Ulidia Integrated College, Carrickfergus, is up and running. The three-storey, 10,314m2 build on the Victoria Road site, delivers 43 classrooms and ancillary facilities, including a new astro turf pitch, for around 700 pupils. The Fresh Start programme supported funding for […]

