Welcome to Hamilton Architects
In 2022 we mark half a century of experience in delivering Commercial, Sports, Educational and Conservation architecture design and building services to clients across Ireland and the UK.
Our multi-disciplinary practice, based in Belfast and London, has a reputation for delivering creative and innovative award-winning projects and is recognised as Ireland’s premier sports stadia designer.
Our comprehensive portfolio includes flagship commercial and retail buildings, world-class education facilities, state-of-the-art cultural, arts, and community centres, and modern healthcare buildings.
Our goal is to produce fine architecture which is sensitive to client requirements as well as making a positive contribution to the built and natural environment.
We are passionate about our designs and forging effective partnerships with clients to match their visions and exceed their expectations.
Our team of dedicated architects and designers bring a wealth of experience to every project, ensuring that your unique vision becomes a reality. Our goal is to produce fine architecture which is sensitive to client requirements as well as making a positive contribution to the built and natural environment. We are passionate about our designs and forging effective partnerships with clients to match their visions and exceed their expectations.
Our Team
Our staff team is led by Partners Mark Haslett, Graeme Ogle, Michelle Canning, and Richard Keys and Consultant Paul Millar, supported by Senior Associate Peter Carr, Director Ben Aston, and Associate Mark Priestley.
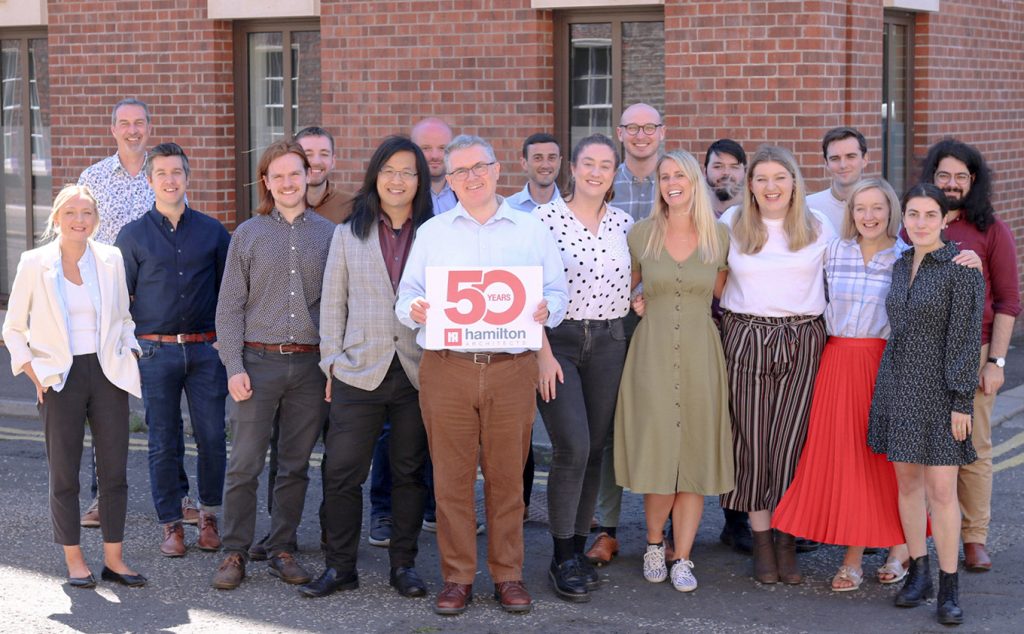

Our expertise includes:
– Fully qualified chartered Architects
– RIBA accredited Specialist Conservation Architect
– Architectural Technologists
– BIM and 3D animation technicians
– Passive House Design experts
– DQI facilitator
– Accessibility Auditors
Our expertise lies in translating visionary concepts into tangible, aesthetically pleasing, and functional spaces. With a keen eye for design and a commitment to innovation, we specialise in crafting architectural solutions that seamlessly blend form and function.
Our comprehensive skill set encompasses conceptualisation, and a deep understanding of sustainable design principles. Leveraging a wealth of experience, we approach each project with a unique perspective, collaborating closely with clients to bring their aspirations to life.
We affirm our dedication to excellence and sustainability by upholding externally accredited ISO standards in Quality, Environmental and Health & Safety, and ensuring ongoing training and development for our staff.
Our Services
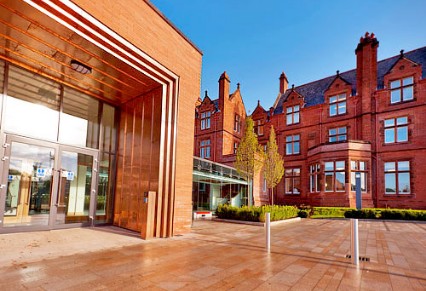
Architectural and Project Management
We specialise in delivering design-led services that result in contemporary and visually appealing buildings tailored to the needs of our sports, commercial, health, and education clients. We commit to a consultative approach to guide every project to a successful conclusion, taking pride in our ability to blend innovation with functionality seamlessly in every scheme.
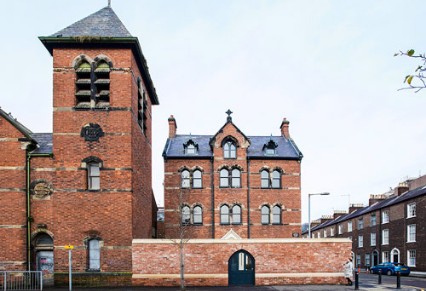
Building Conservation
Our team of RIBA-accredited Specialist Conservation Architect and Conservation Architects is committed to implementing the highest standards of conservation and historic building repair techniques. Rest assured, we bring a wealth of experience and dedication to the preservation of the essence of your project’s architectural heritage.
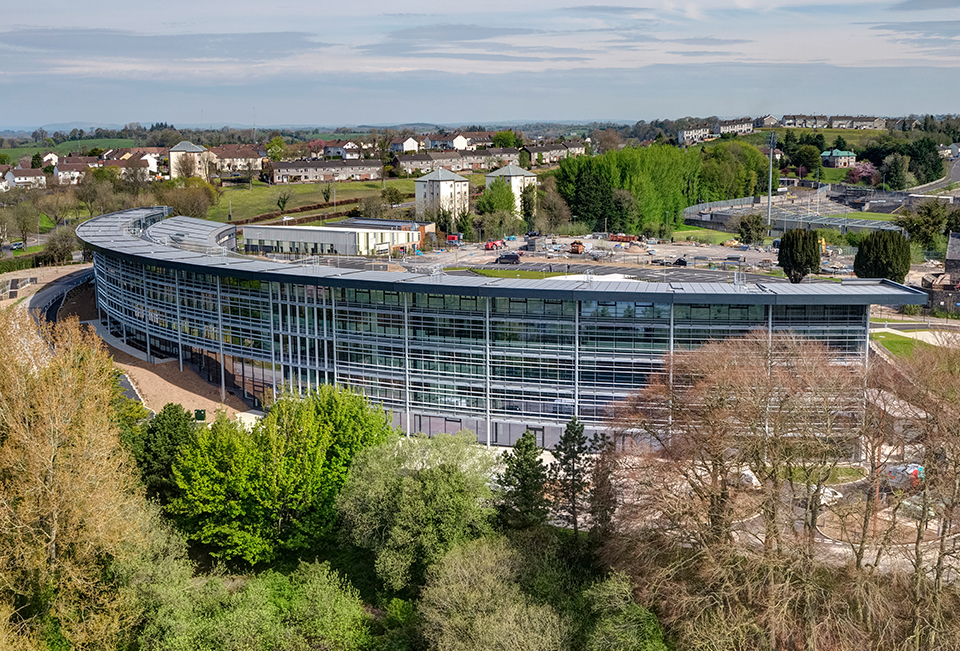
Sustainable Building Design
Our track record proves we can deliver sustainable success for your projects. We designed the award-winning Passive House Premium Erne Campus, demonstrating our commitment to the Passive House philosophy and our extensive expertise in Net Carbon Zero and BREEAM assessments. As holders of certification to ISO14001 standard and members of the Green Register, we offer expert guidance on the seamless integration of environmentally-friendly technologies into various building designs.
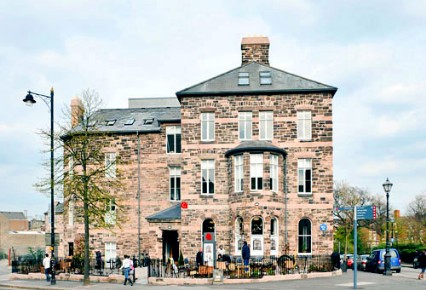
Design Quality Indicator (DQI)
The DQI methodology empowers a comprehensive assessment of design quality at every stage of the construction process, spanning inception to post-occupancy analysis. Additionally, it serves as a valuable contributor to enhancing your building’s BREEAM rating. Our in-house DQI Facilitator is adept at providing a standalone service to other design and construction teams, ensuring that the principles of design quality are seamlessly integrated into diverse projects.
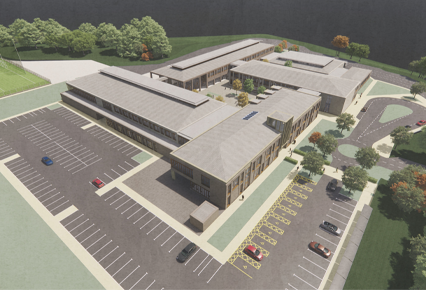
Building Information Modelling
Our BIM technologies, processes and collaborative behaviours offer efficient, streamlined approaches at every phase of the project life cycle. A team of skilled professionals using cutting-edge hardware and software ensures the seamless integration of BIM into all our projects, allowing us to optimise project efficiency and enhance collaboration for the benefit of our clients.
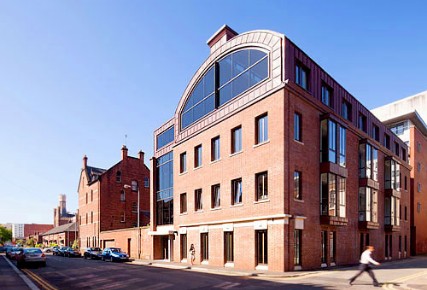
Principal Designers
Our Principal Designers meticulously oversee each project to ensure alignment with Construction (Design and Management) Regulations 2015. Hamilton Architects holds BS OHSAS 18001 certification, an internationally-recognised standard for health and safety management systems, underscoring our unwavering commitment to meeting the highest standards of health and safety throughout the design, construction and maintenance phases of projects.

