Hamilton Architects welcome two new team members
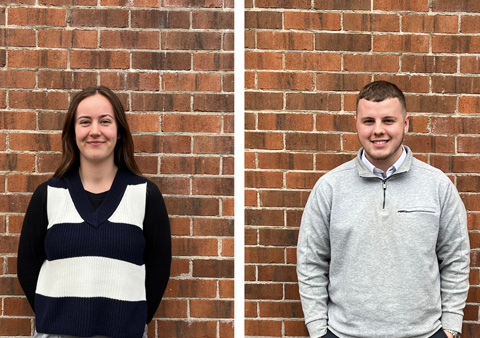
We are delighted to welcome both Abigail McCarthy and Peter Devine to the Hamilton Architects team. Abigail will be joining us as a Part 1 Architectural Assistant, completing a year-long placement as part of her architectural education. Abigail has recently completed her BSC in Architecture between University College Cork and Munster Technological University. During her […]
Greenmount Campus Showcased at the UK & Ireland Passivhaus Conference 2025
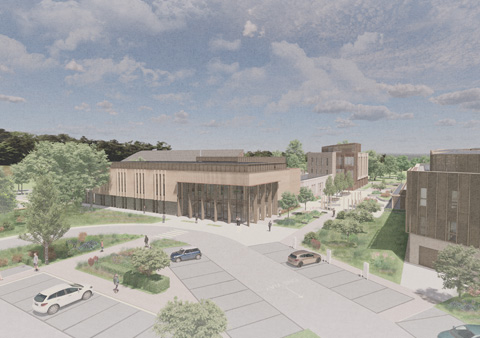
Hamilton Architects presented the transformative design for Greenmount Campus at the UK & Ireland Passivhaus Conference 2025, held at the ICC Belfast on Wednesday 8 October. The scheme represents one of the most ambitious sustainable education projects in the UK and Ireland, building on the precedent set by our project for South West College; Erne […]
Hamilton Architects deliver cutting edge design for new NI forensic facility
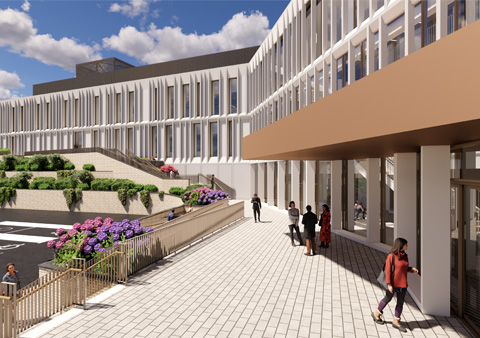
Justice Minister Naomi Long has visited Forensic Science Northern Ireland (FSNI) in Carrickfergus to learn about the work of the agency and plans for their new offices and laboratories, designed by Hamilton Architects. The Minister said: “I was delighted to learn more about FSNI’s recent innovations and development projects, which are contributing to better forensic […]
Undergraduate mentoring initiative delivers impact for architecture students

Affording professional time to universities and architecture students is a key element of the Social Value Initiatives embedded in Hamilton Architects. The practice has been involved in the RSUA Professional Insights Programme, rolled out in partnership with Queen’s University Belfast and Ulster University, for a number of years. The aim of the programme is to […]
Five New Associates at Hamilton Architects
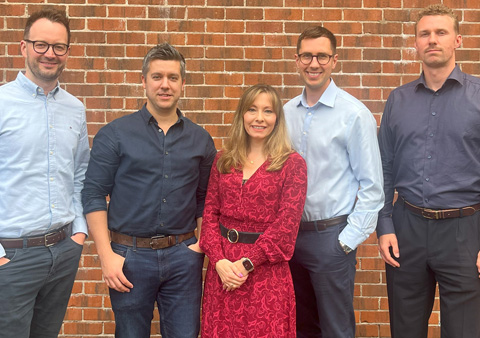
Pictured from left, are Associates: Michael Sloan, Jonathan Spence, Lucy Ashe, Ryan Cuthbertson, and Jonathan Greig. Hamilton Architects is delighted to announce the promotion of Lucy Ashe, Ryan Cuthbertson, Jonathan Greig, Michael Sloan, and Jonathan Spence to Associate. These promotions recognise the significant contributions each has made to our practice. Collectively, they bring a wealth […]
Feasibility Study Completed for Blessed Trinity College
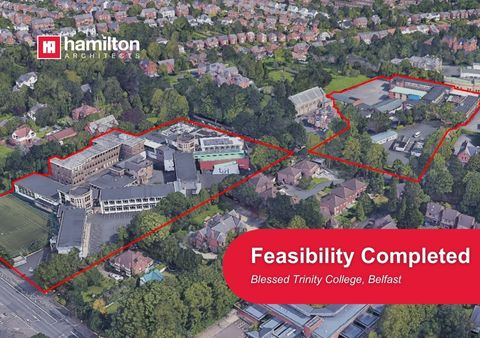
Hamilton Architects, leading the Integrated Consultant Team for Blessed Trinity College, Belfast, has completed a feasibility study as part of the school’s major capital works programme. The study explored options to provide the College with suitable accommodation and external space, supporting the next stages of the project. Blessed Trinity College is a Catholic Maintained Post-Primary […]
Rebecca’s EASA Journey: Exploring Architecture Beyond Boundaries

Hamilton Architects are proud to support the growth and development of our Part One Architectural Assistant, Rebecca Carrothers, who has just returned from taking part in the European Architecture Students Assembly (EASA) in Finland. EASA is a student-led network that has provided an alternative model of architectural education outside traditional institutions since its founding in […]
Greenmount Campus Takes Centre Stage at Passivhaus Climate Conference

Hamilton Architects will be presenting at the UK IRL Passivhaus Trust Conference 2025, taking place in Belfast this October. The Passivhaus Trust is partnering with the Passive House Association of Ireland to deliver the event on 7th and 8th October at the ICC Belfast. This year’s theme is: In a changing climate, it’s time to […]
Welcome to the Team, Rebecca and Georgia
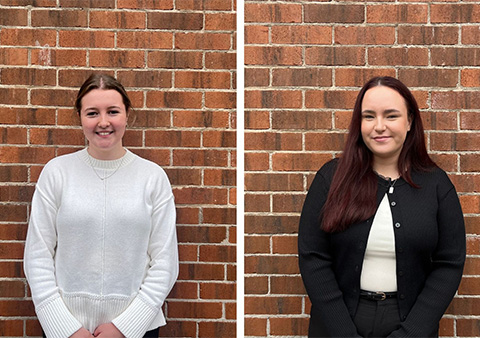
We are delighted to welcome two new members to the Hamilton Architects team, Part 1 Architectural Assistants, Rebecca Carrothers and Georgia Montgomery. Both students are joining us for a year-long placement as part of their architectural education. Rebecca recently completed her BA in Architecture at Queen’s University Belfast. During her studies, she gained experience across […]
Inspiring the Next Generation

As part of our ongoing commitment to delivering Social Value, Hamilton Architects was pleased to welcome a number of enthusiastic sixth form students for work experience placements. Spending anything from a few days to a full week with us, each student was paired with a mentor from our architectural team to gain first-hand insight into […]

