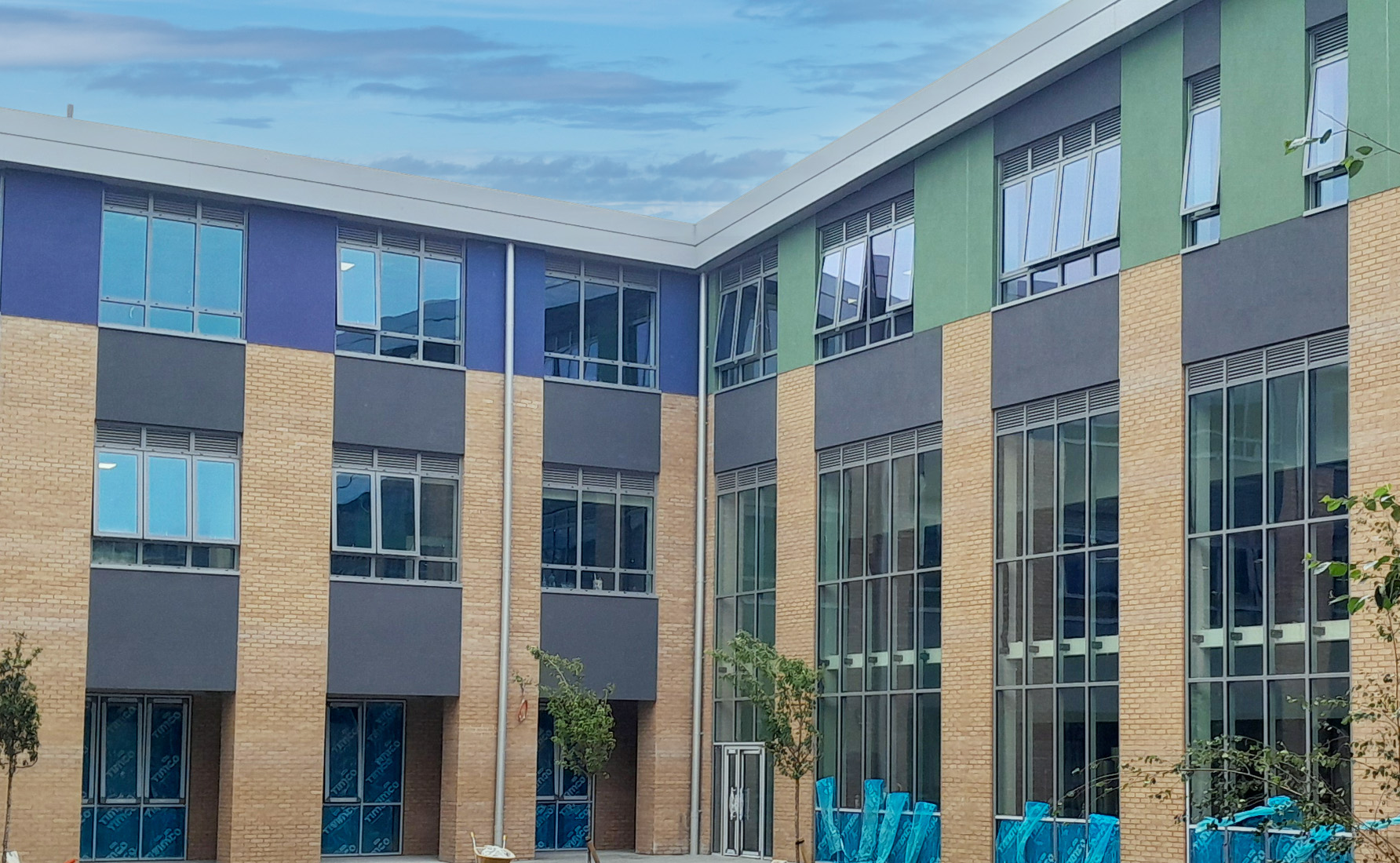
A striking new multi-million-pound school for Holy Trinity College, Cookstown, is on track for completion this autumn.
Hamilton Architects is leading the multi-disciplinary team delivering this state-of-the-art, 16,000m² facility, which will accommodate up to 1,300 pupils. Completion of the main building is scheduled for late September 2025.
Phase 2 will follow with the demolition of the existing school and delivery of extensive external works, including a dedicated bus drop-off zone and car parking facilities.
Designed around a central courtyard, the new school features two spacious atria located in the north and south wings, serving as key entrance and orientation points for pupils and staff. The main entrance, accessed through the front atrium, is overlooked by administration offices, ensuring a secure and welcoming environment.
The multi-purpose hall and dining hall incorporate expansive glazing to maximise natural light and offer sweeping views of the surrounding Sperrin hills, seamlessly integrating the building with its landscape.
See more site updates and progress videos on the school’s website here.

