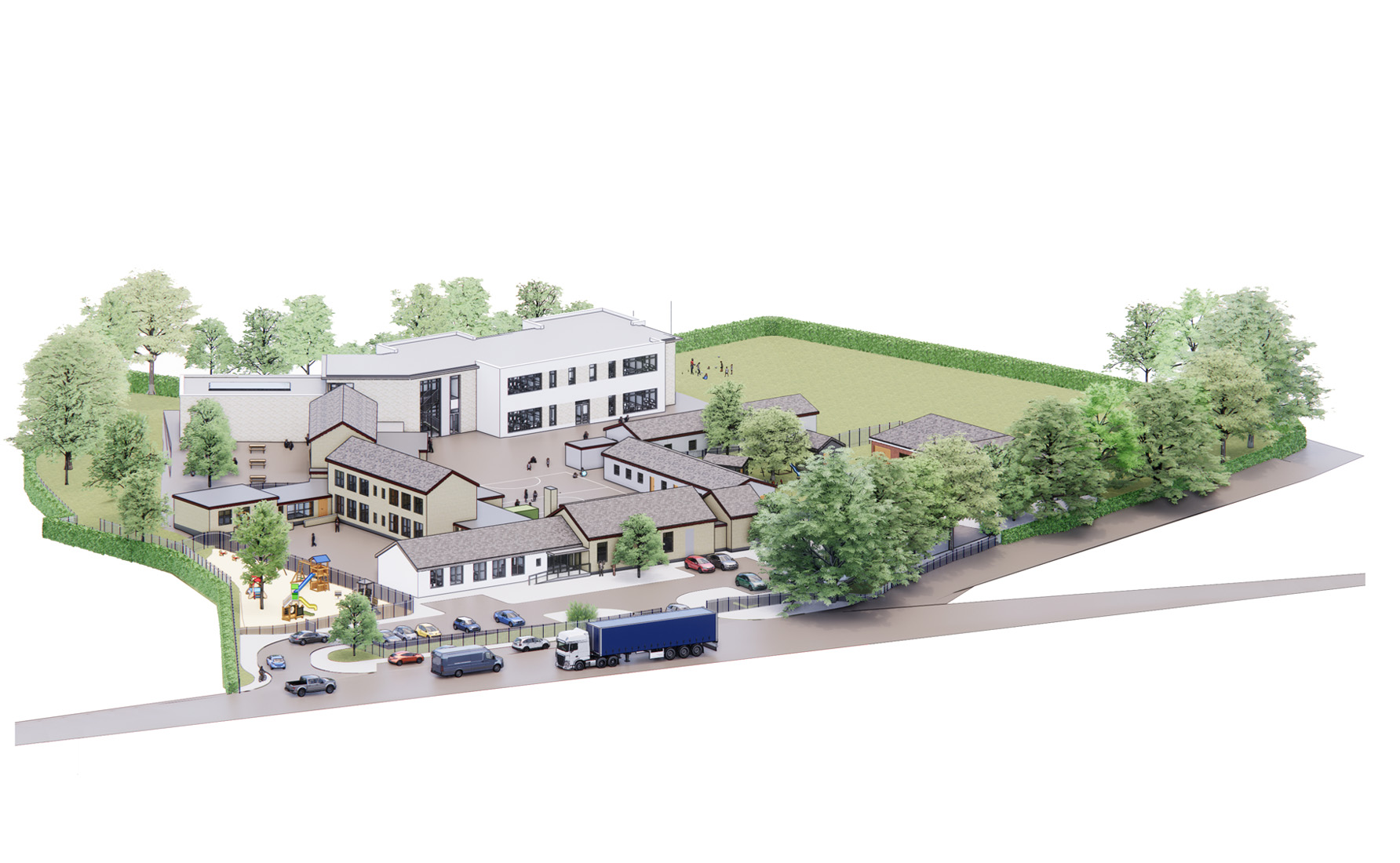
Planners have approved an application for new buildings and refurbishment for St Patrick’s Primary School and Irish Medium Unit in Crossmaglen.
Hamilton Architects is leading an Integrated Consultant Team for the development of new teaching facilities and associated siteworks for Gaelscoil Phádraig Naofa.
The proposals include improvements to the school entrance and administration areas, along with the provision of new accommodation to support modern teaching and learning.
Design features include a new glazed entrance lobby with a single-storey flat roof canopy rendered in white to complement the existing rear extension. Varied roof heights add architectural interest while remaining sensitive to the scale of neighbouring community facilities and residential properties.
A proposed extension for classrooms and resource areas incorporates a distinctive crank-shaped spine formed by protruding two-storey blocks, with a single-storey link providing a seamless connection to the existing school.
The layout supports clear zoning between hard and soft play areas and promotes strong visual connections from classrooms and administration spaces to external areas, enhancing supervision and safety.

