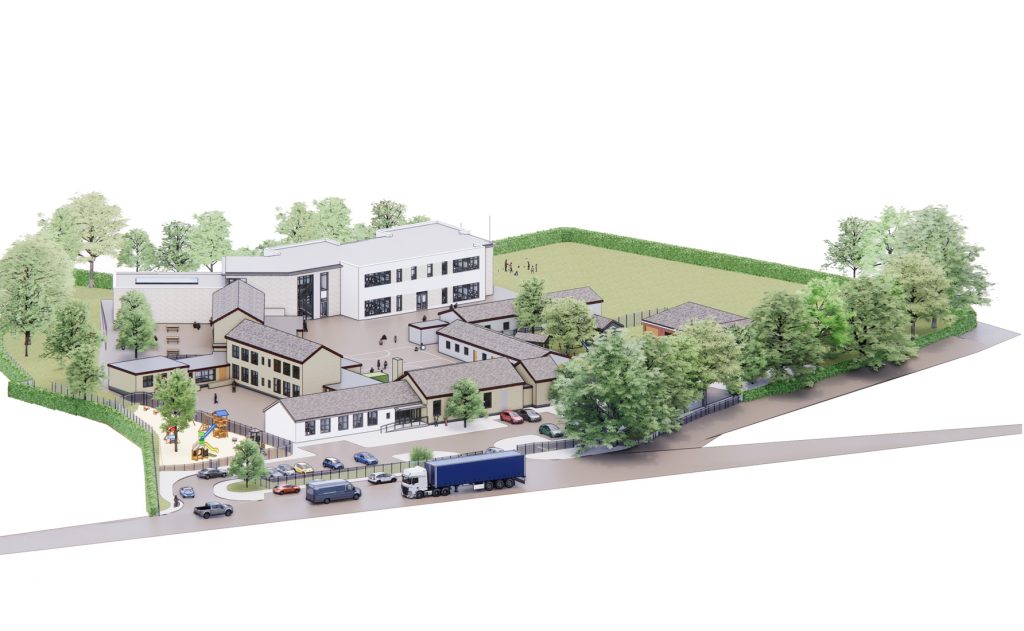
A planning application has been submitted for new buildings and refurbishment for St Patrick’s Primary School and Irish Medium Unit in Crossmaglen.
Hamilton Architects is leading an Integrated Consultant Team for the development of the new teaching facilities and associated siteworks for Gaelscoil Phadraig Naofa.
The proposal encompasses alterations to the entrance and administration areas, a new classroom block to provide teaching and resource spaces, and a new multi-purpose hall.
There will be a new glazed entrance lobby with a single storey flat roof canopy and the introduction of a white render to match the extension to the rear of the school. Varied roof heights add architectural interest without overpowering adjacent community facilities and residential properties.
A 1,520m2 extension for classrooms and resources features two-storey blocks that protrude, creating a crank-shaped spine. This design connects seamlessly to the existing school through a single-storey flat link.
Classrooms will be characterised by white render block extrusions, with resource and circulation spaces situated along the buff brick connection core.
The multi-purpose hall is a rectangular single-storey flat-roofed wing which is closely connected to the central circulation route and the existing school building.
Layout of the building is designed to delineate hard and soft play areas, ensuring visual links for heightened supervision from classrooms and the administration areas.

