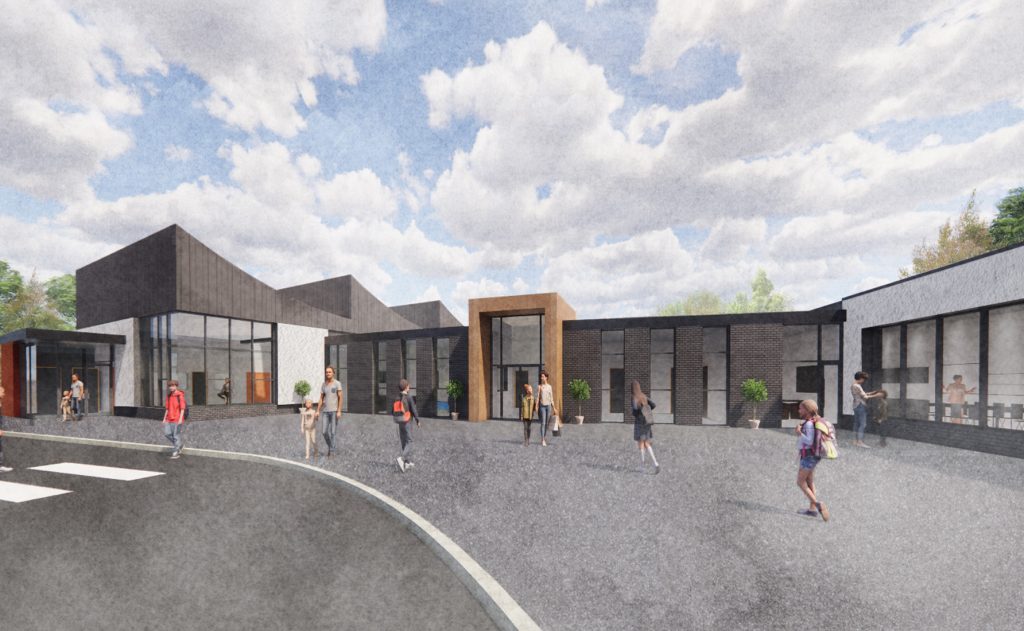
Construction is currently underway for an exciting new project at Rowandale Integrated Primary School in Moira.
Graeme Ogle, Partner at Hamilton Architects, said, “The completion of this project will ensure cutting-edge facilities for both pupils and teachers, which will take them well into the 21st century.”
The innovative design of the new classrooms incorporates a curved layout, seamlessly progressing from P1 to P7. The proposed structure consists of three main building components: the Multi-Purpose Hall, Entrance/Administration, and Main Classroom Block (comprising Teaching and Resource areas).
The Multi-Purpose Hall stands as a distinct structure, connected to the central administrative circulation route. This hall features a uniform, rectangular shape with a roof profile that includes a protruding saw-cut design.
The Main Classroom/Resource Wing adopts a “pearls on a string” configuration, with wedge-shaped resource areas and a central circulation corridor. These two elements are interconnected through a central curved administration block.
The overall building layout effectively distinguishes between hard and soft play areas, facilitating visual links from classrooms and administration spaces to ensure optimal supervision levels. Additionally, the design introduces variations in roof height, avoiding an overpowering presence in relation to other structures and neighbouring community facilities and residential properties.

