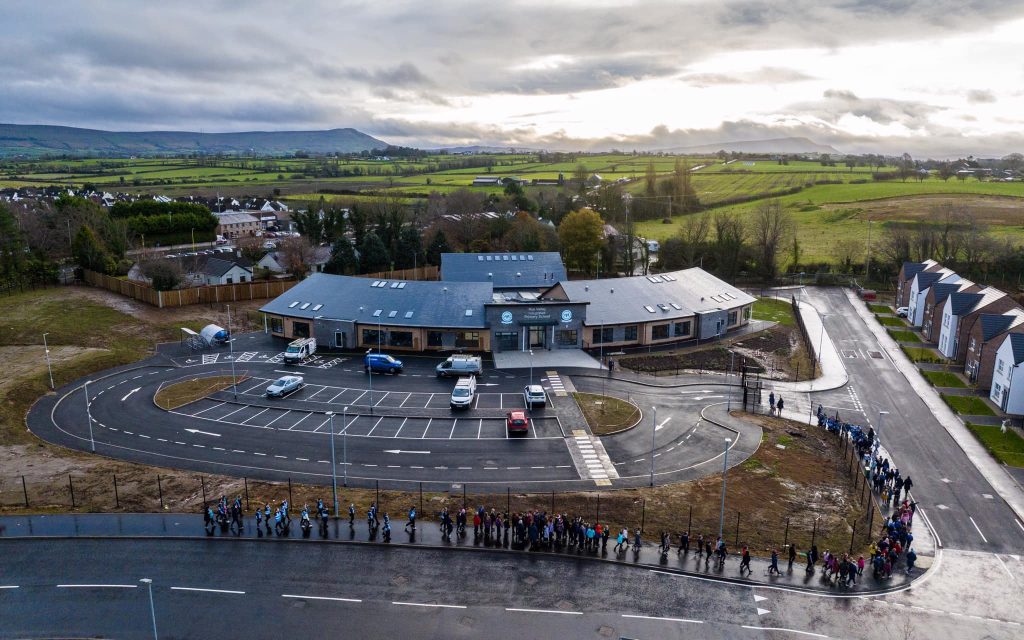
Practice Partner and education specialist Graeme Ogle was a guest at the recent official opening of Roe Valley Integrated Primary School in Limavady.
Hamilton Architects led the Integrated Consultancy Team which developed the new facility to replace the old school with a modern 1,550sqm facility for over 200 pupils.
The new school consists of 7 classrooms, 2 resource areas, 1 multi-purpose hall, library facilities and a stand-alone nursery unit.
“The design provides a welcoming and pleasant environment for pupils, staff and visitors which supports educational needs while at the same time promoting effective working arrangements,” said Graeme.
“There are two main blocks connected with a glazed link. At the front, the main teaching block contains the teaching and associated spaces. At the rear, the multi -purpose hall has its own entrance and additional community event space with associated facilities.
“Organisation of the teaching block offers progression through the building from P1 to P7, giving each key stage its own sense of identity. A number of separate entrances give children direct access from the classrooms to external play areas.”
Roe Valley Integrated Primary School was established in 2004 in mobile accommodation, with additional temporary accommodation added every year until 2010 and the last temporary building installed in 2013.
The old school did not meet the needs of the school or Department of Education requirements, nor was it able to accommodate increasing demand for integrated education in the area.
The new school is designed to BREEAM Excellent criteria and provides built-in flexibility to accommodate future adaption or modification.
A one-way car parking and pick-up/drop-off loop with an emphasis on pedestrian access provides a safe and warm welcome to the school.

