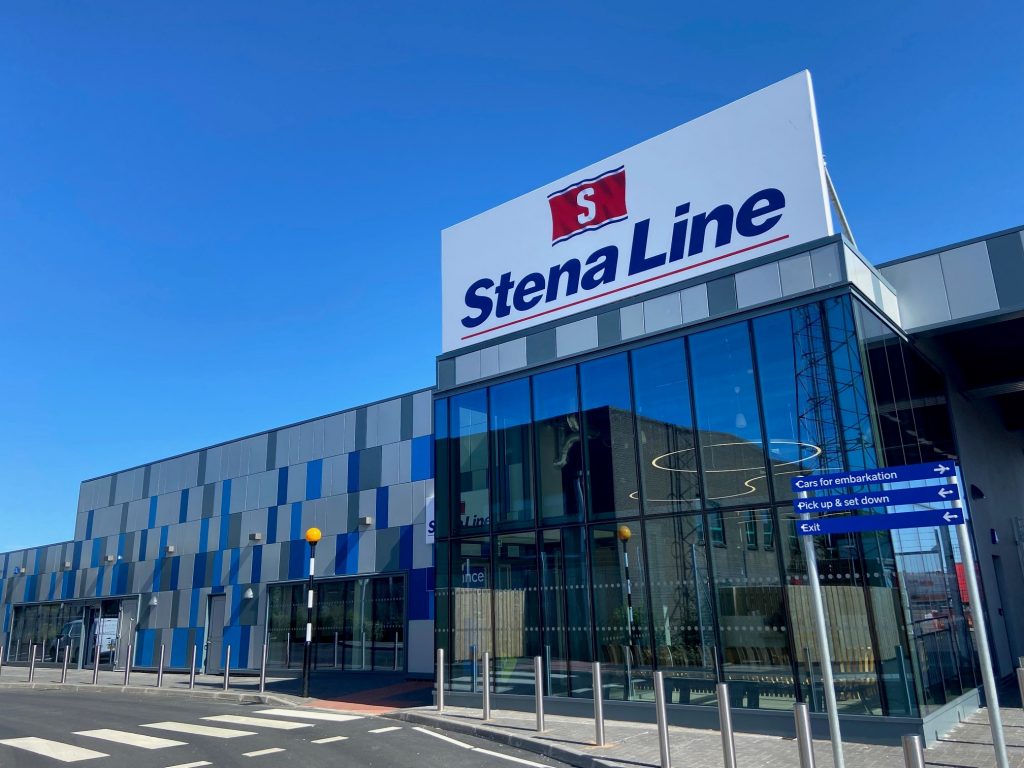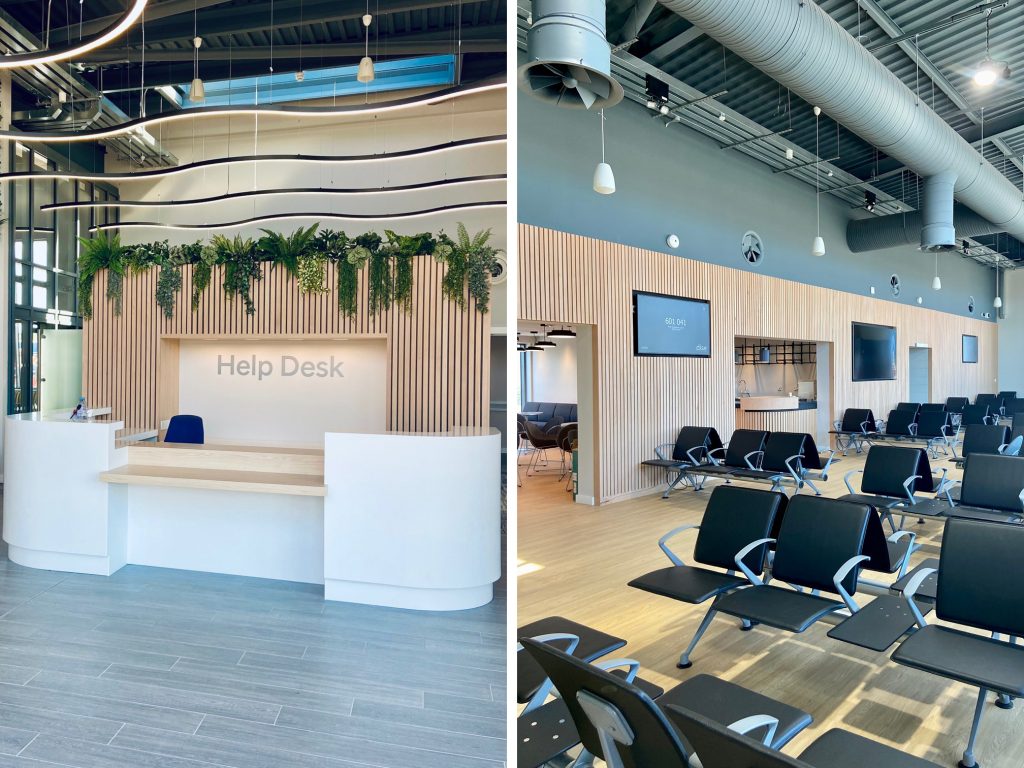
The redevelopment of the Victoria Terminal 2 Passenger Terminal at Belfast Harbour, which was designed by Hamilton Architects, is now complete and open for business.
The project, on behalf of Belfast Harbour Commissioners, was required to accommodate increased Stena Line passenger numbers on the Belfast-Liverpool ferry route following increased growth in the market and the introduction of new larger ferries.
The existing terminal building was stripped back to the existing structure, with only the original steel frame, foundations and mezzanine level plant room retained, and then a new building constructed, with extensions added to either end.
The existing footprint of the building now incorporates much larger and high-end departure lounge facilities with cafe barista area and new bathroom accommodation.
A new entrance foyer with reception/check-in, waiting area and security facilities has been constructed to the southern side and a baggage reclaim area with baggage carousel and toilets has been added at the north end.
The entrance road has been widened and a new covered car check-in area with check-in booths and security has been constructed. A new exit lane with parking bays and bus/taxi lay-by has also been added.
This creates a one-way system to improve traffic flows and increase capacity. The size of the vehicle standage area has also been significantly increased.
The exterior of the building has been finished in Stena corporate colours and now has more presence and visibility from the main road. The interiors are designed using natural materials throughout including green planted walls, feature timber panelling, wooden floors, and timber beam seating.
The facility remained operational throughout delivery of the scheme and represents a multi-million pound investment by BHC to provide exemplar facilities for Stena Line and their customers.


