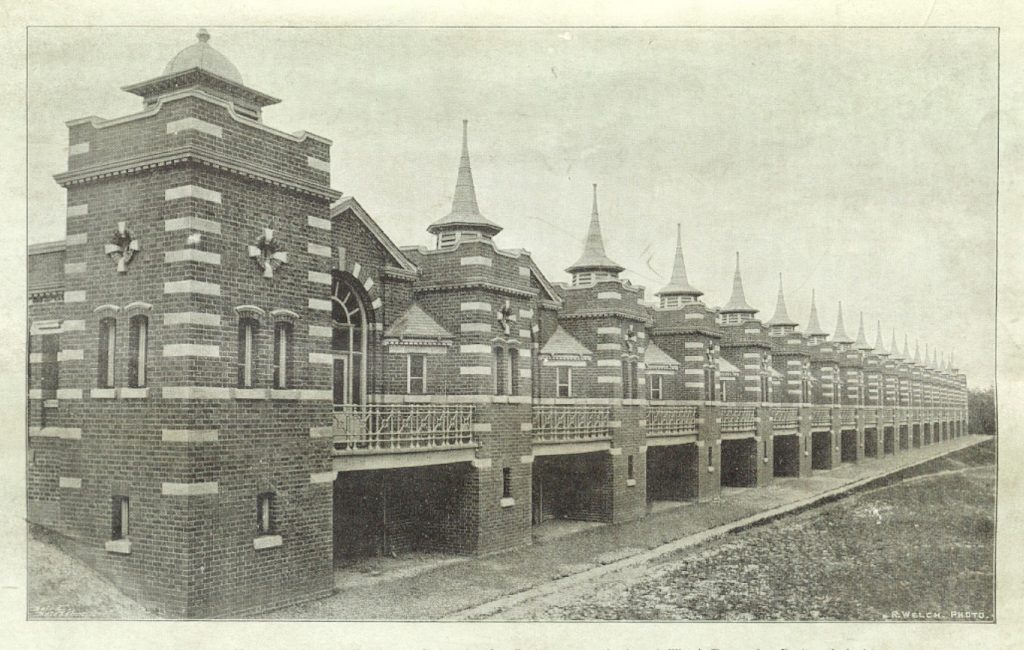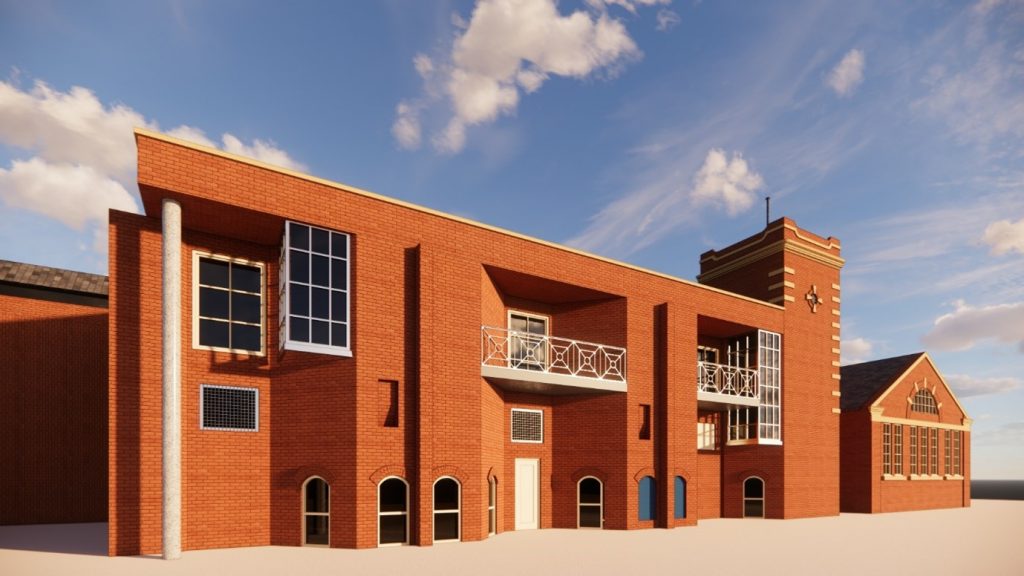
One of the more unusual projects ever undertaken by Hamilton Architects under our Health Sector portfolio involved the restoration of the listed Victorian Corridor at the Royal Victoria Hospital, Belfast.
The original RVH was built on the grounds of the old Belfast Lunatic Asylum thanks to funds raised by a committee led by William Pirrie, then Chairman of Harland and Wolff, and was officially opened on 27th July, 1903, by King Edward VII and Queen Mary.
The design, created by architects Henman and Cooper of Birmingham, provided 17 wards which were unique in forsaking the traditional pavilion-style layout in favour of wards placed compactly side to side on one level – the so-called Nightingale Wards, which incorporated the latest thinking on the benefits of fresh air and ventilation.
As well as several small specialist wards and residential accommodation for doctors and nurses, a large outpatients’ hall was adorned with the beautiful Good Samaritan Window – later moved to one end of the Victorian Corridor.
The RVH can also lay claim to being the first air-conditioned building in the world with ventilating systems conceived as integral to the overall design. The main duct, which still exists, is a brick tunnel over 500ft long and 9ft wide, which was 20ft deep at the input end, tapering upwards to only 6ft deep at the downstream end.
Paul Millar, Partner at Hamilton Architects, said: “In 1903, the design for the environmental services at RVH was carried out by Henry Lea, with input from an enterprising local engineer called Samuel Cleland Davidson.
“Davidson owned the famous Sirocco Works, which at the time was producing some of the world’s most advanced centrifugal fans. He did such good work that as of 2001, according to records, the plant rooms, including the working steam engines and supply fans, were still operable.
“Fresh air was passed through a sprinkler system used to moisten the filters and which was regulated according to regular readings of wet and dry-bulb temperatures. This conscious control of humidity gave the RVH its historic claim to fame as an air conditioning pioneer.”
The Victorian Corridor project undertaken by Hamilton Architects called for the reinstatement of ‘The Good Samaritan’ window, reconstruction of the roofs in Cumbrian slate as per the original, including substantial finials and renewal of leadwork hips and abutment flashings. A separate commission involving the restoration of the Engine House and Plenum Duct, along with the creation of a small museum did not go ahead.


