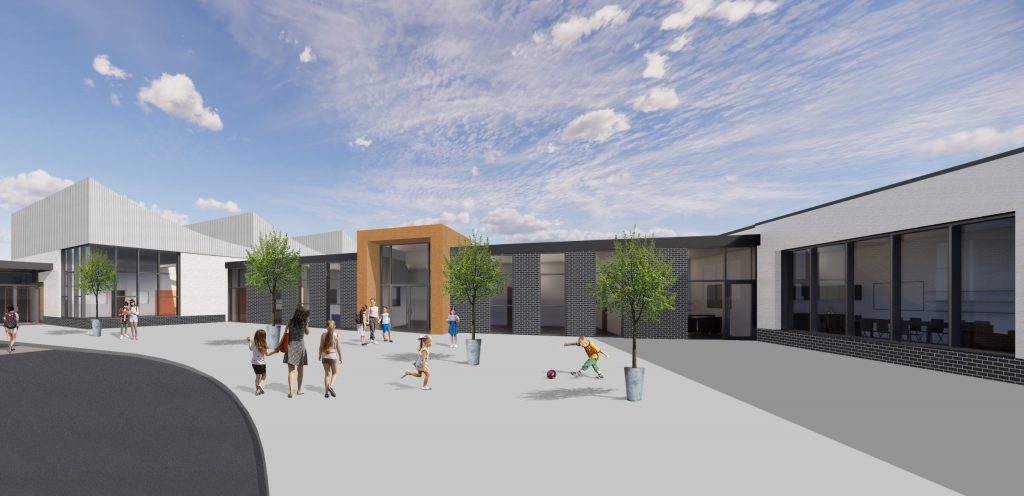
An exciting new scheme for Rowandale Integrated Primary School, Moira, has received planning approval.
Project Architect Graeme Ogle, Partner at Hamilton Architects, said: “Completion of this project will guarantee state-of-the-art facilities for pupils and teachers which will take them well into the 21st century.”
Rowandale opened on the site of a farm on the outskirts of Moira in 2007 with just 18 children. Today, it is the only integrated education facility in the wider area and one of the fastest growing schools in Northern Ireland.
The newbuild will see the school become a 14-classroom building designed to accommodate a yearly increase in pupil numbers – currently standing at an enrolment of nearly 400 boys and girls.
The new classrooms will be situated along a curve, with a progression from P1 to P7. Four separate entrances will give the children access to the classrooms via external soft play areas.
A separate building, linked by a corridor and with its own main entrance, will offer a dining and sports hall, as well as a library and utility rooms.
The design also seeks to ease traffic congestion by providing a two-lane drop-off/pick-up facility, along with an additional 40 parking spaces for staff.

