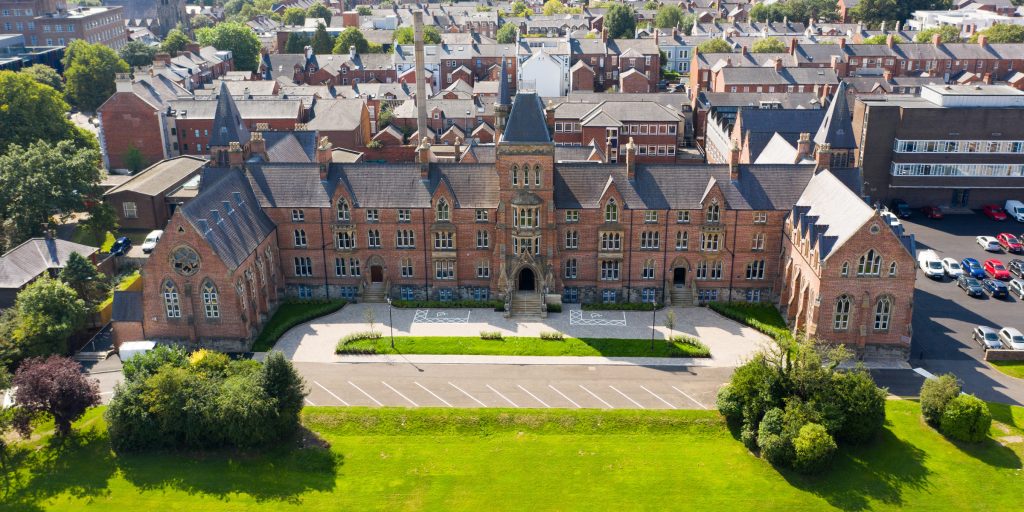
The School House at Methodist College, Belfast, has welcomed students into its classrooms for the autumn term after a £7m redesign.
The redesign and refurbishment of this historic building, which dates back to 1865, delivered new teaching facilities and administration offices to accommodate a growing student enrolment.
Crucial historical features, including the Tudoresque entrance, ornate oak-lined reception and original central staircase with heavy timber balustrade, were protected and preserved as an essential element of the project.
“Methody is a beloved Belfast landmark and we were delighted to deliver a new design for this distinguished building while preserving its unique and important historic features,” said Paul Millar, Partner.
“Our challenge was to preserve the external fabric of the School House, along with important internal features, while creating an environment which is fit for modern education purposes and meets regulatory requirements.”
Partner and Senior Project Architect Graeme Ogle said that every building of the antiquity of Methody School House carries the potential of presenting a number of challenges which are unforeseen at the start of the project.
“The reuse of the building, and reuse of the building fabric, were important not just in sustainability and recycling terms, but also in maintaining the historic integrity and character of the Queen’s Conservation Area,” said Graeme.
“Through the provision of two small extensions to the rear of the School House, we were able to provide repurposed and new teaching accommodation and circulation areas which meet the requirements of a modern curriculum.”

