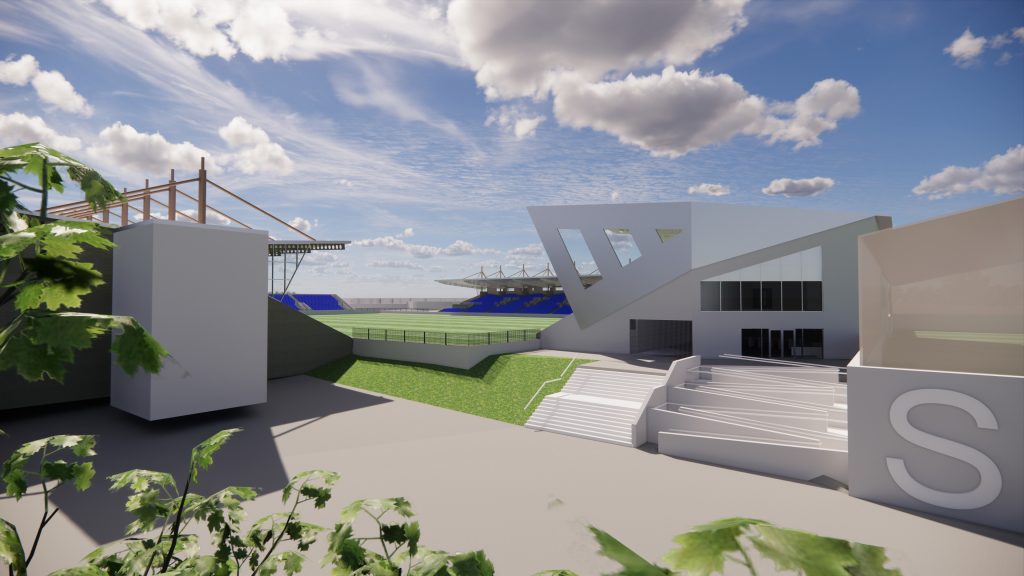
An ambitious masterplan to turn Ballymena Showgrounds into a 6,500-capacity stadium has been submitted to planners by Hamilton Architects.
The masterplan, on behalf of Mid and East Antrim Council, is currently out to public consultation and includes:
- One covered stand with a capacity of 1,512 at the ‘Fisherwick End’ of the stadium
- One uncovered stand with a capacity of 1,400 with standing/rail seating capability at the Warden Street end of the arena
- The covered stand would incorporate a fitness suite, function rooms & offices to enhance on-site provision for Ballymena United and any potential Irish FA Centre of Excellence
- Alterations to the existing stands to incorporate enhanced media & VIP provision
- A new hybrid grass playing surface to aid grass recovery and maximise its usage
- High quality artificial pitches to intermediate league standard with covered spectator stands
- High-quality grass pitches to facilitate Ballymena United training
- A central boulevard from the main car park to access the arena, incorporating a hard surface ‘fan zone’ area to facilitate food provision and merchandise
- A covered 3G pitch inside a covered dome to facilitate all-weather, indoor training, which can be viewed from a social space/gallery area within the new ‘Fisherwick End’ stand
Mid and East Antrim Council hopes Stormont funding can be secured for the multifaceted project, which could also provide a home of an Irish FA Centre of Excellence for women’s football in Northern Ireland.

