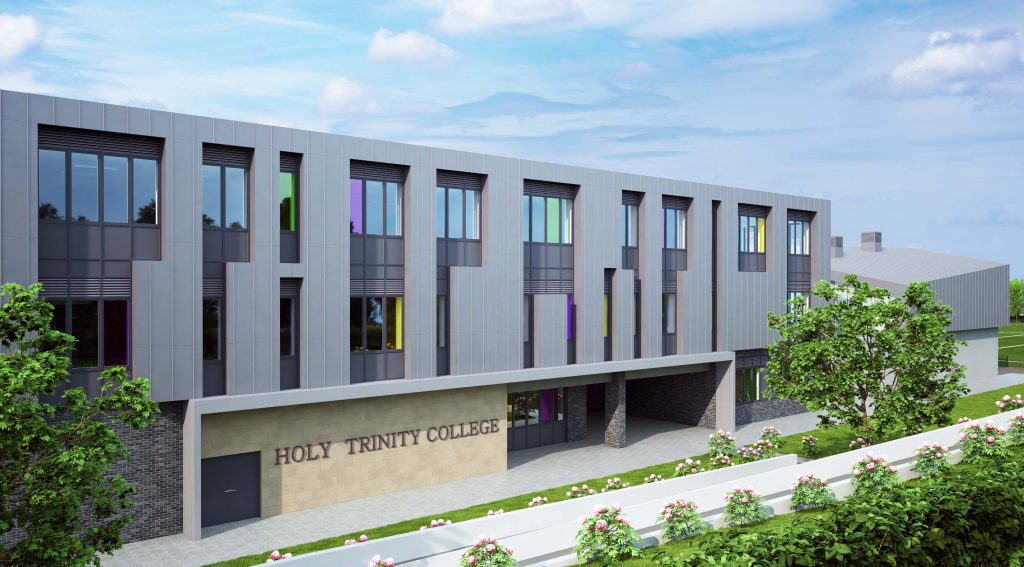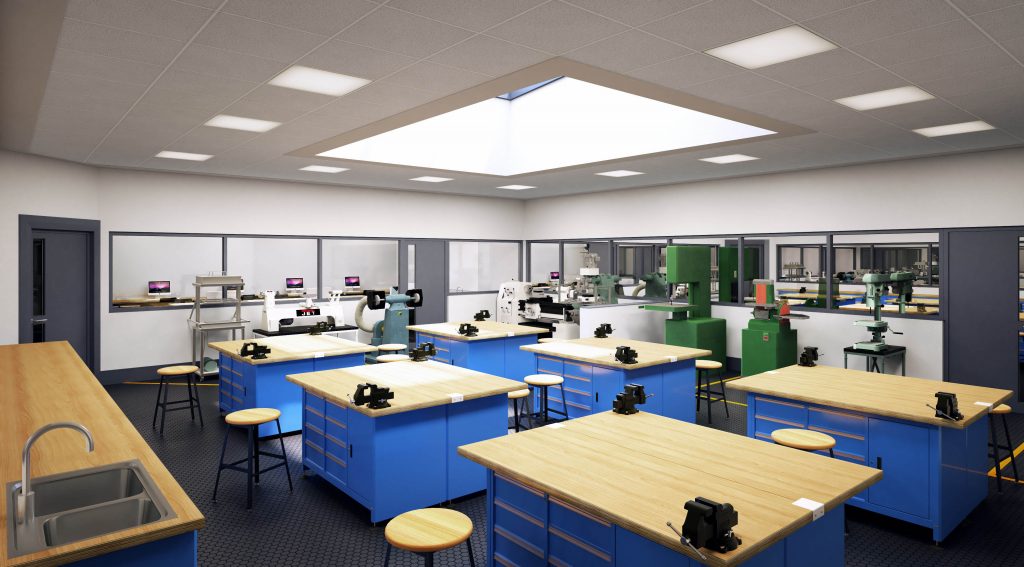
Hamilton Architects are delighted to announce that planning permission has been granted by Mid Ulster Council for the new £28m Holy Trinity College school building.
The design concept reflects its rural location at the foot of the Sperrins by incorporating large expanses of glazing featuring coloured glass, a brickwork plinth, and a large undulating pitched roof to harmonise the building with the rolling hills of the countryside.
Context has inspired the selection of materials, such as stone to match Holy Trinity Church, aluminium standing seam roofing, and aluminium glazing with elements of coloured glass and louvred panels.
Principal of Holy Trinity College, Mrs Isabel Russell said: “The news couldn’t have arrived at a better time given the current pandemic and it will be extremely reassuring to our pupils, staff, parents and our wider community. Reaching the final design stage was a long and frustrating journey at times and we are indebted to Hamilton Architects for their sterling work and commitment regarding the final design.
“As the biggest and most far reaching project in the College’s history, the new school will provide pupils with state-of-the-art facilities and resources, thereby continuing to provide a first class, quality education for our children and for future generations, within a modern, inspiring and innovative bespoke learning environment.
“This complex school project has a very simple aim: to provide the best possible accommodation incorporating innovative and industry standard facilities, to enable current and future pupils to achieve their true potential academically, vocationally, emotionally and socially.”





